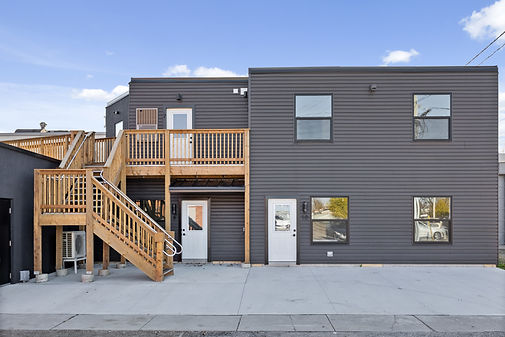
check us out on instagram @flippingnuts_ca

check us out on instagram @flippingnuts_ca

The quaint of heart - Main level

Our largest and most challenging renovation project to date!
When we purchased The Doll House, it was condemned and deemed unsafe. We immediately set to work on the vacant building and two years later, the building was back up to code, fully renovated, and ready for new tenants.
We completely gutted the entire building, making all the necessary repairs to the structure and its plumbing, HVAC and electrical. We replaced virtually EVERYTHING - drywall, flooring (even the floor joists!), windows, roof, you name it.
The Doll House was definitely a labour of love and there were many times that we felt like we bit off more than we could chew. But with hard work, and a village of talented workers (thank you architects, tradespeople, and the municipality) we are so proud of this crazy transformation.

6 resi units
3 comm units
Studio -
3 bedroom
Full bath
and laundry
sq.ft

The Doll House

what we did
KITCHENS
We chose three different styles of Ikea kitchens for our 6-plex: varying between white, wood effect, and black stained wood effect cabinet fronts; butcher-block style, stone-effect, and marble-effect countertops. All the kitchens have brand new stainless steel appliances, faucets, hardware, and flooring. We made sure that every kitchen was spacious, bright, and functional, providing lots of storage and some even a dining peninsula.
BEFORE
after



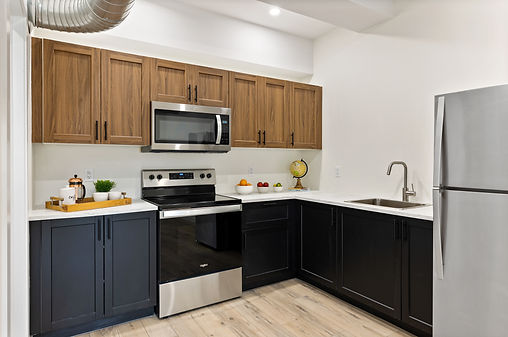
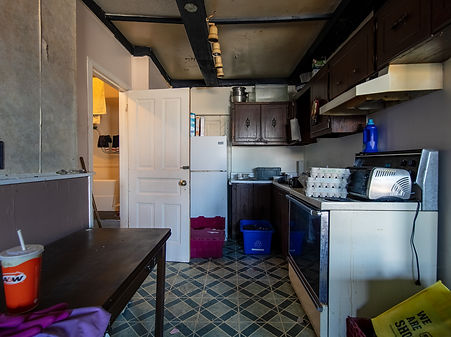
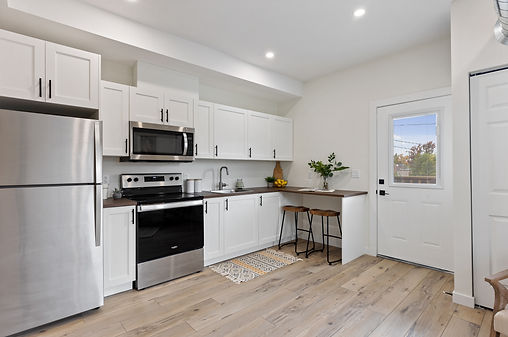
bathroomS
Every single bathroom was demolished and replaced, including the plumbing. New tubs, sinks, toilets, and tile flooring are in each bathroom. We selected three different styles of bathrooms and had fun being creative with wallpaper, tile, and vanity colours. Each bathroom provides a unique and fresh modern look, while giving the tenants lots of space.
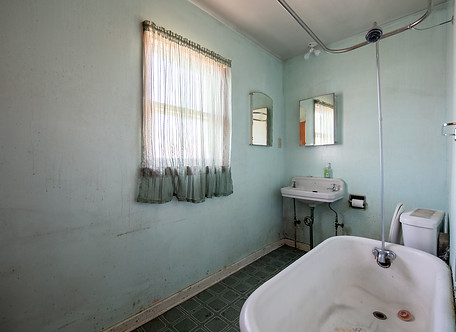

after


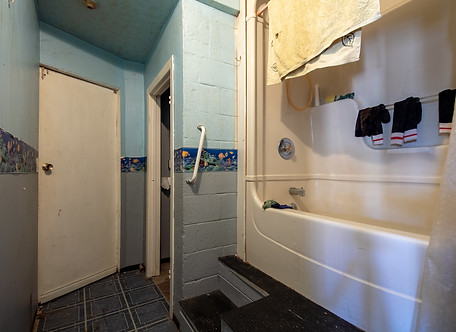
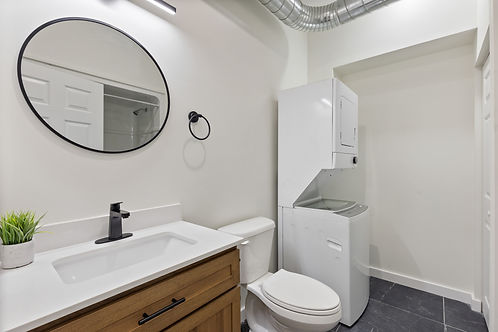
living rooms
All living rooms were painted in Sherwin Williams 'Greek Villa' for a warm and inviting atmosphere. We laid gorgeous LVP flooring and installed pot lights in the ceiling for adequate lighting.

BEFORE


after

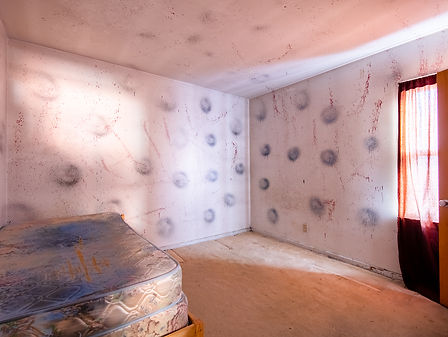
BEFORE

after
bedrooms
We made sure each bedroom was bright and spacious, using the same Greek Villa paint on the walls, beautiful luxury vinyl plank on the floors and lots of natural and artificial light. Many of the bedroom have large windows and closets.


EXTERIOR
Just like the interior, the exterior of the building is unrecognizable. We tore down virtually the entire facade and replaced with stucco painted in Sherwin Williams Black Magic and a mixture of siding, board and batton for commercial signage, and a gorgeous brick veneer for the front facade. We fixed the entire roof, poured new concrete pads, replaced the main stairwell and porch areas, and installed new windows and doors.


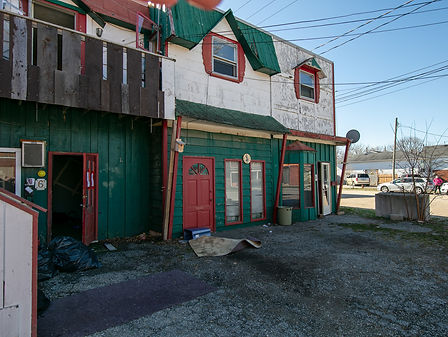

.jpg)
