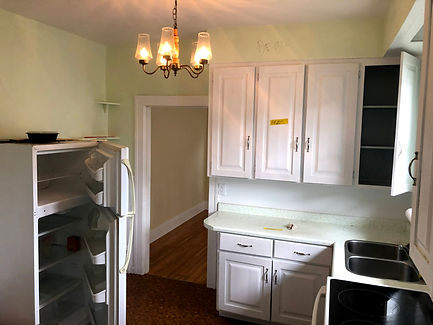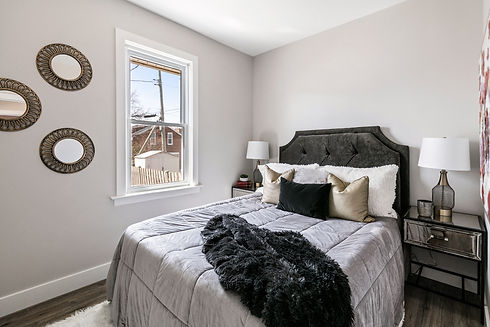
check us out on instagram @flippingnuts_ca

check us out on instagram @flippingnuts_ca

The quaint of heart - Main level

Why did we call this one the Quaint of Heart? Because it's so darn cute and cozy and we instantly fell in love with it!
We converted this single family home into a completely renovated and upgraded two-unit rental property. We're talking new floors, new drywall, paint, backsplash, kitchen cupboards and countertops, appliances, tub/shower, vanity and sinks. We now have LED lighting throughout the house and we installed spray foam insultation to make the house more energy-efficient. And, we opened up the walls in the main level unit to create a wide open flow from the kitchen to the dining room and living room.
Check out the full transformation below!

2 units
3 beds
1 bath
1150 sq.ft

The quaint of heart - Main level

what we did
SUNROOM
We transformed this under-utilized and dingy sunroom into a bright and inviting space.
We painted the walls and ceiling in 'Greek Villa' by Sherwin Williams. It's the perfect warm white and instantly made everything feel light and bright. New vinyl floors that could withstand wet shoes and high traffic were installed and new trim gave it a fresh, complete look.


Before
AFTER
living room
We changed the shape of the entryway between the living and dining rooms, giving it a more modern and open feel.
We replaced the plaster walls with drywall and painted the whole house in 'Balboa Mist' by Benjamin Moore. It's a perfect neutral and brightens up any space.
We updated the fireplace by painting the mantel white and spray painted the antique fireplace insert with 'Copper Rose' by Rust-Oleum.
Lastly, we installed new vinyl floors and trim throughout the whole house, including the windows.


Before
AFTER
DINING ROOM
The best decision we made was to open the wall between the kitchen and dining room. The open-concept makes the space look larger and provides more seating by utilizing the kitchen island.


Before
AFTER
AFTER
kitchen
We are obsessed with this new and improved kitchen. We changed the whole layout and added brand new cabinetry and countertops from Ikea. We installed light grey, high gloss 4x16 subway tile for the backsplash and brand new appliances including fridge, stove, microwave, dishwasher, and stackable laundry.


AFTER
Before
bathroom
We gave the bathroom a slight beachy look with a wave-textured wall tile in the bath, soft sand-coloured floor tile, and 'Serenely' by Sherwin Williams paint on the walls. This bathroom now has a much more zen feel to it.


AFTER
Before

AFTER
bedrooms
The bedrooms were given a fresh facelift with new paint, trim, flooring, closet doors, and lights.
















